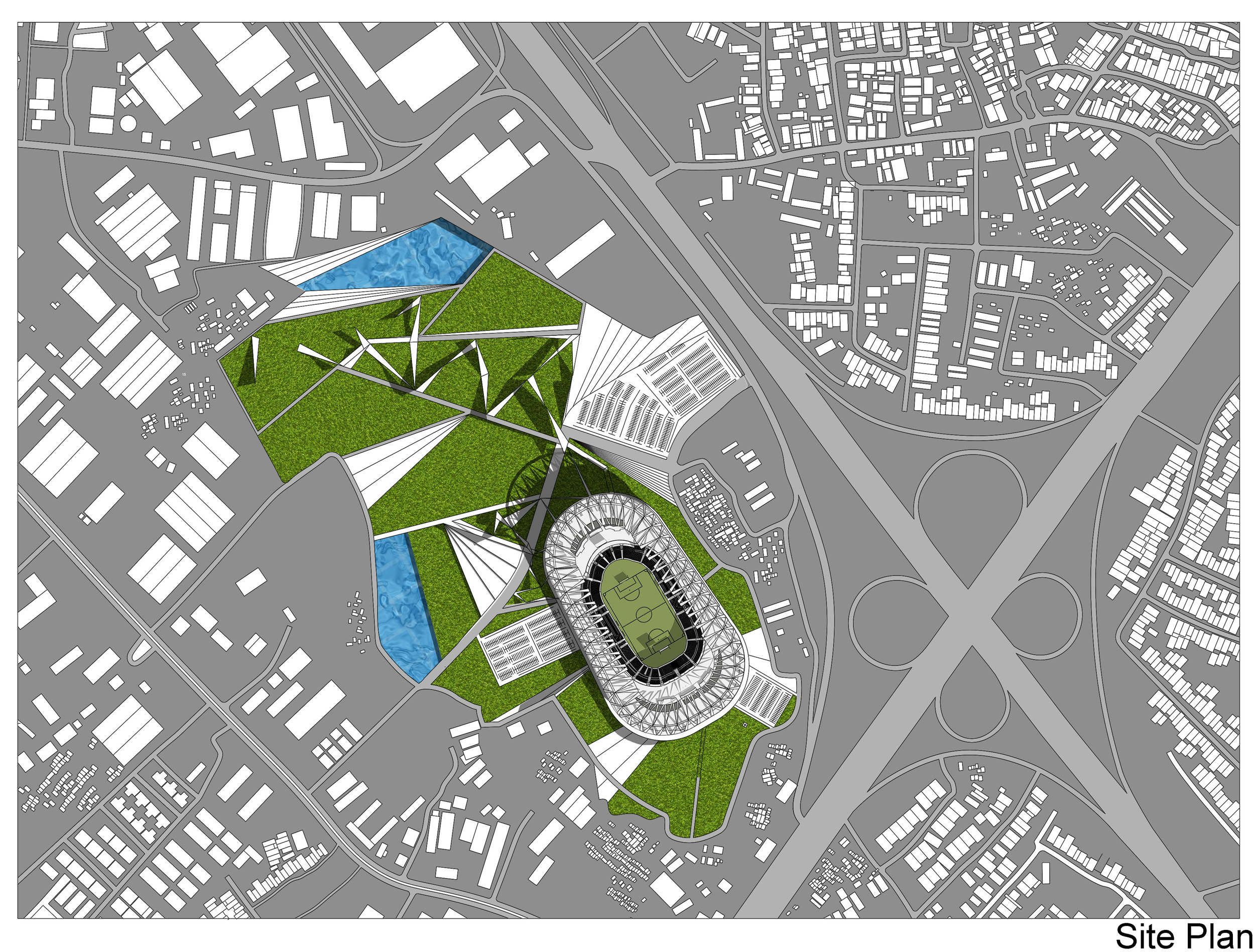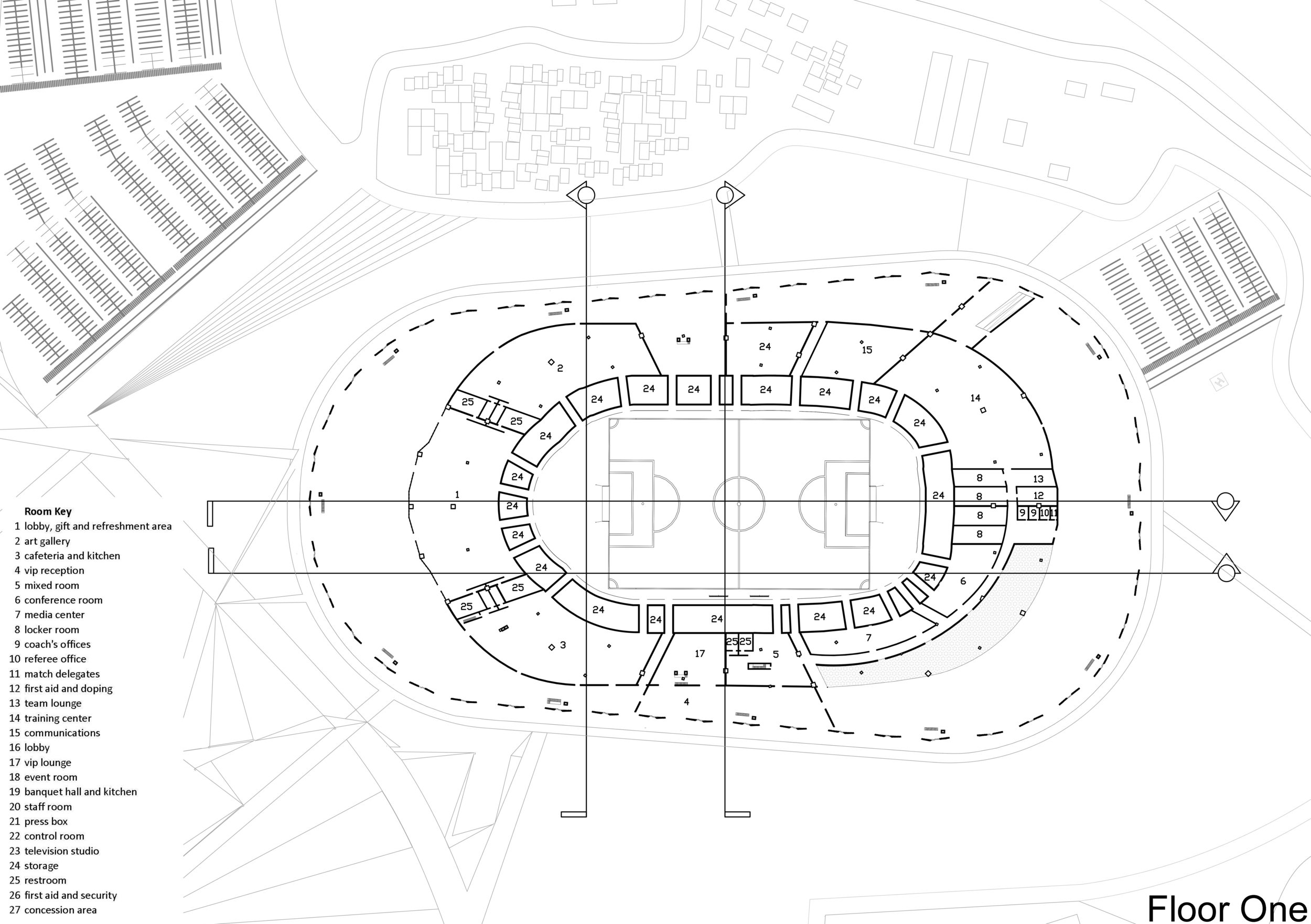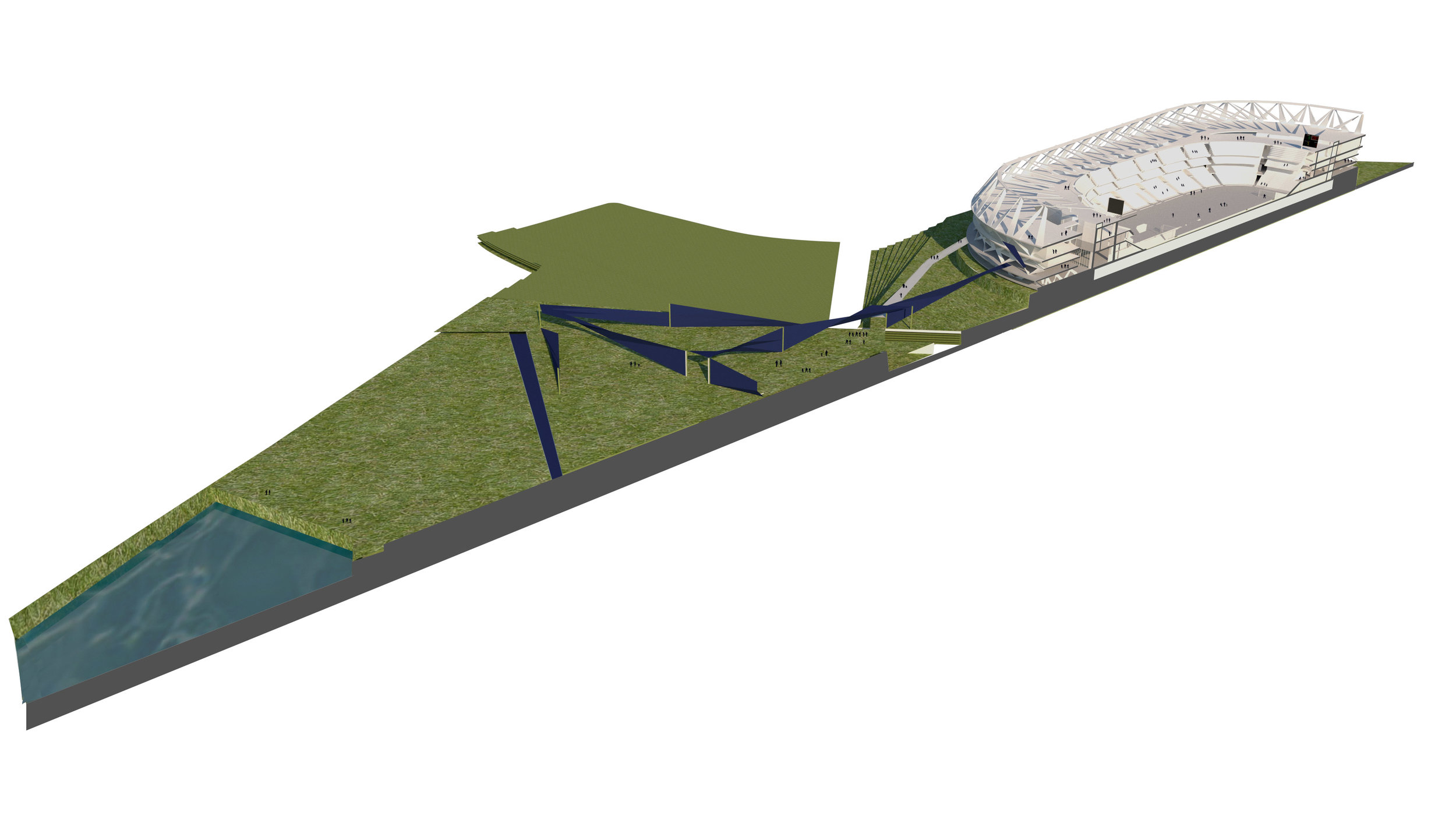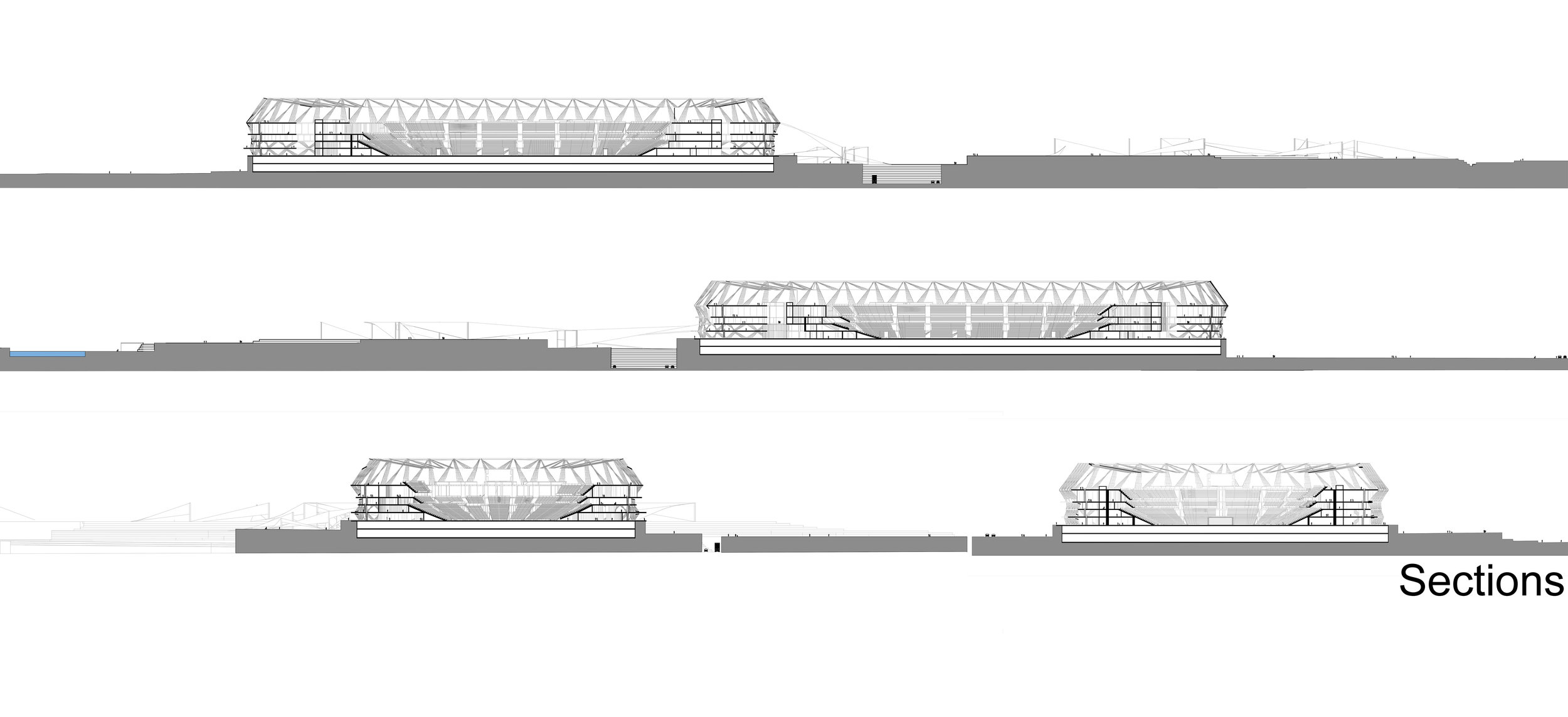
A Cultural and Environmental Stadium
Lagos Nigeria is home to the Olososun Landfill, which is currently one of the world’s largest landfills, at 100 acres, and 18 meters deep. This site is extremely toxic, and after leaking gases caused a fire in 2018 that destroyed homes and took lives of locals, the Lagos government ordered that it be gated and that no more trash be added. Since then, there has been much debate as to what to do with the site, especially considering that it previously had financially supported families of trash-pickers. As part of an ARCH Out Loud global competition, a FIFA stadium has been proposed, partly for economic reasons. Our studio participated and signed up for the competition in groups. The form of my group’s stadium began with a geometrical strategy of twisting and overlapping fabric pieces. On a larger scale, the twisting pieces create an ovular bird’s nest. This is the area for circulation. The “nest” deconstructs into triangulated terraces of capped and vegetated trash supporting retail and gardens that spill across the park. These terraces are defined by more twisting fabric pieces, these ones larger. The type of shopping planned is casual vending stalls with a bazaar feel. The park has it’s own parking along the highway side. A second parking lot for the stadium is near the main entrance to the south, and it has VIP parking as well as ADA-compliant parking and a covered drop-off area in front of the entry. Automobile entrance to the underground parking is to the west, east and south. Some pedestrian entry will also be associated with the transportation hub on the south street corner. The design incorporates flexible solar panel sheets as well, both over the stadium and in the park. Additionally, rain water will meander down to the storm water retention ponds at the site’s lowest elevations, and along the way it will irrigate the parkland. The stadium itself also has some unique features, although many are required by FIFA. On the ground floor near the northern park-side entry, is a lobby, gift shop and refreshment area as well as a cafeteria. An art gallery exhibits the works of locals. The rest of the ground floor is limited to certain users only. There is circulation up to a VIP area and a media area, and the very back of the first floor has private functions for the sports teams.















