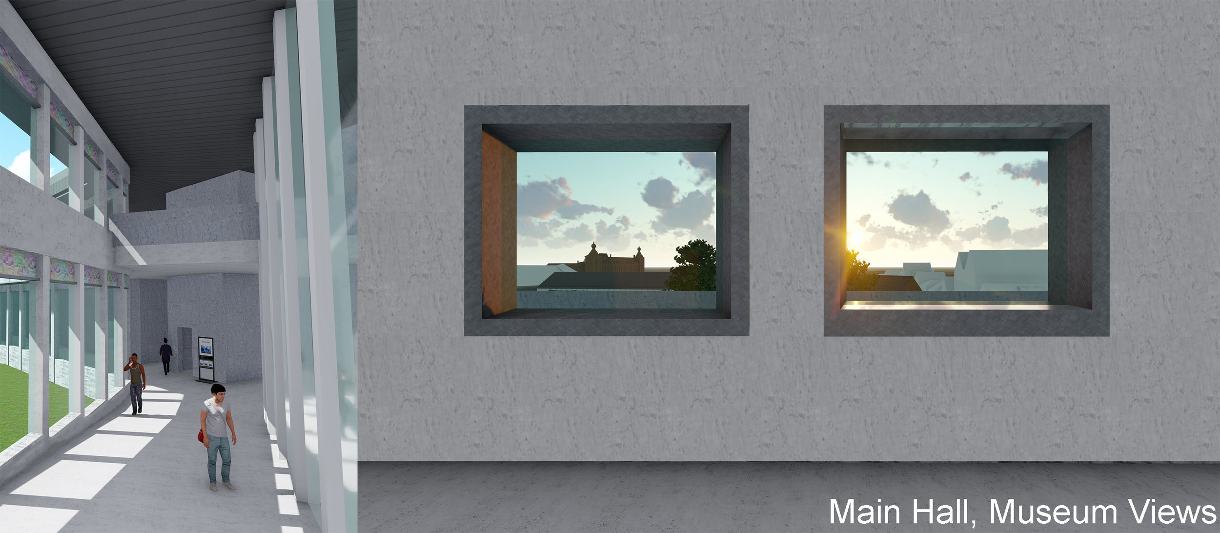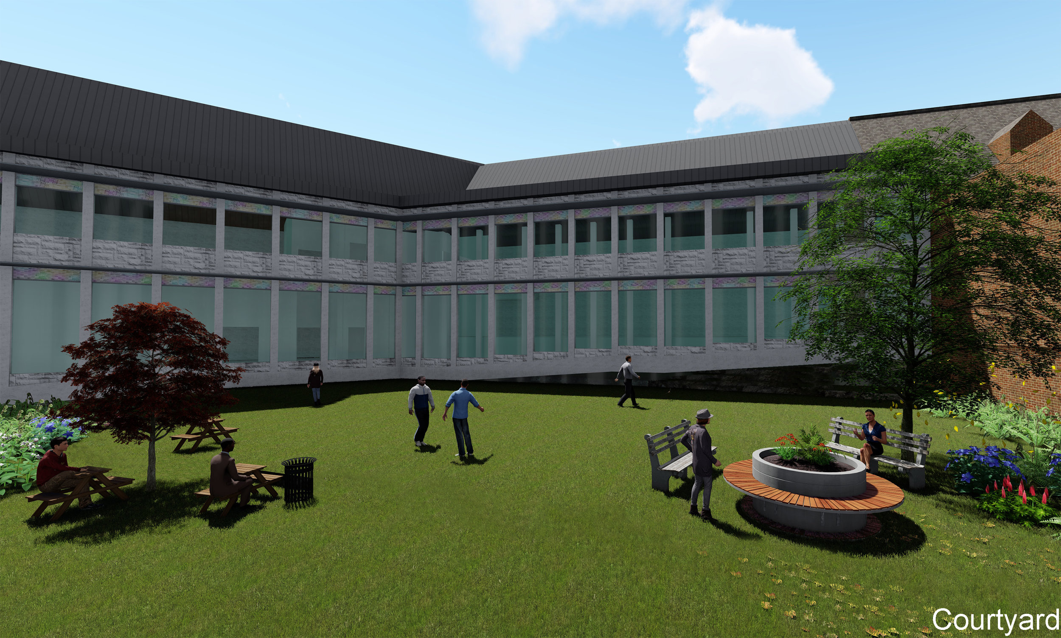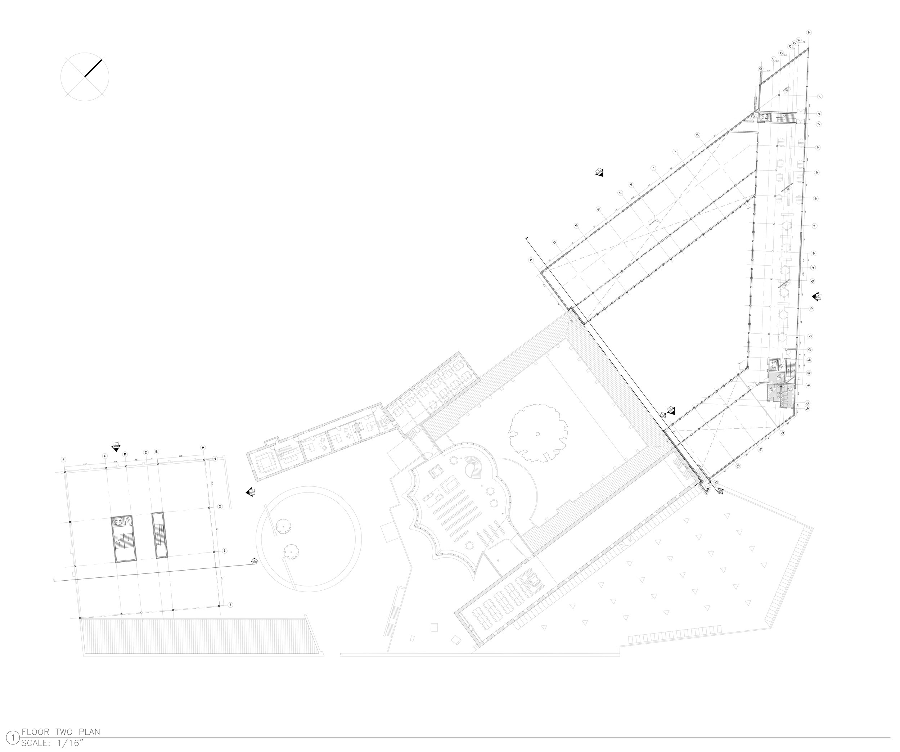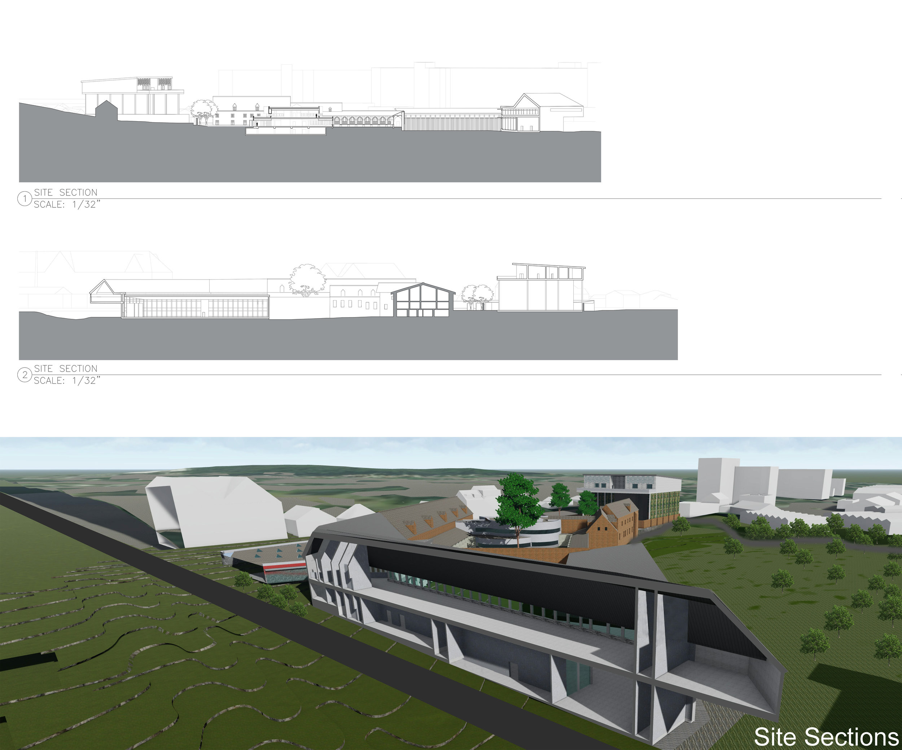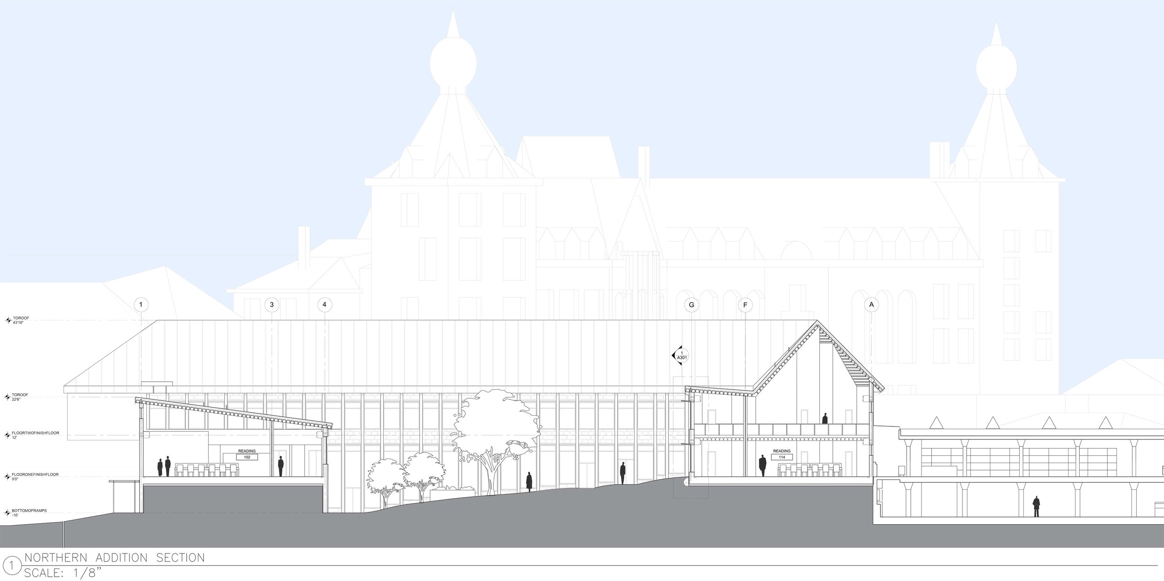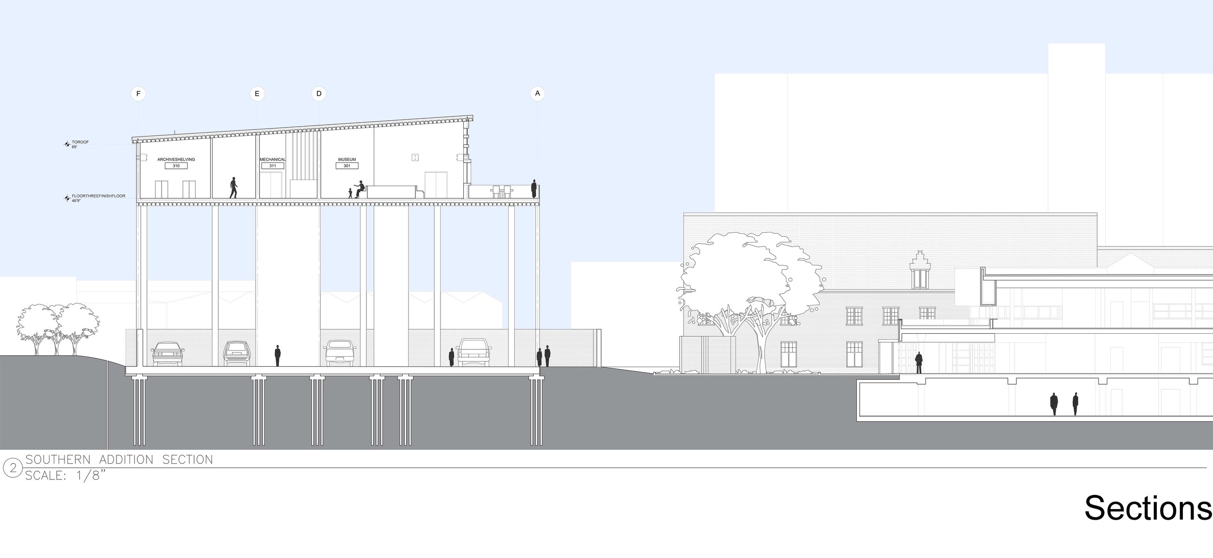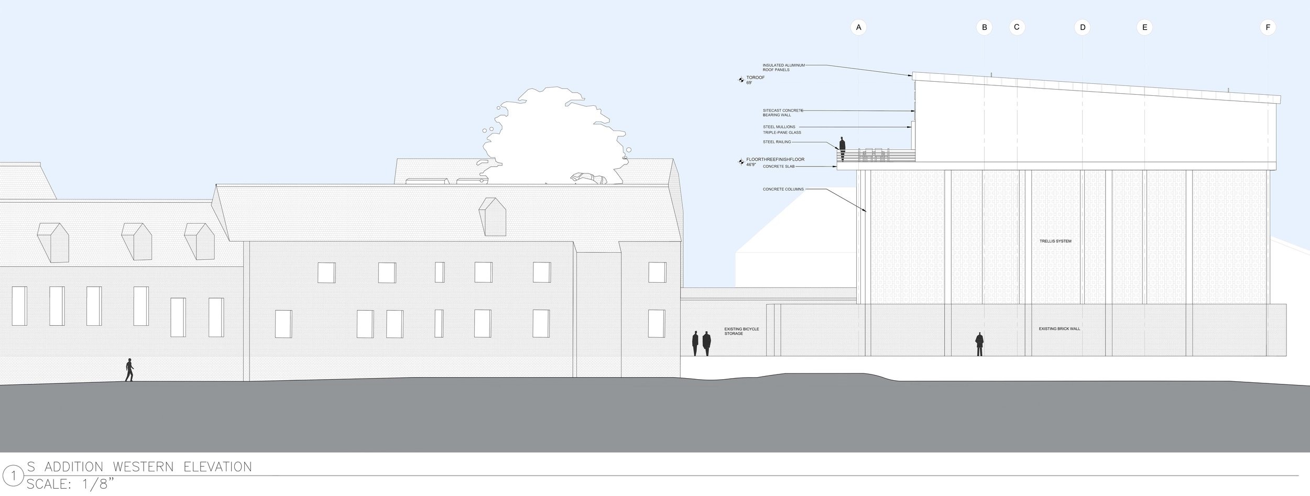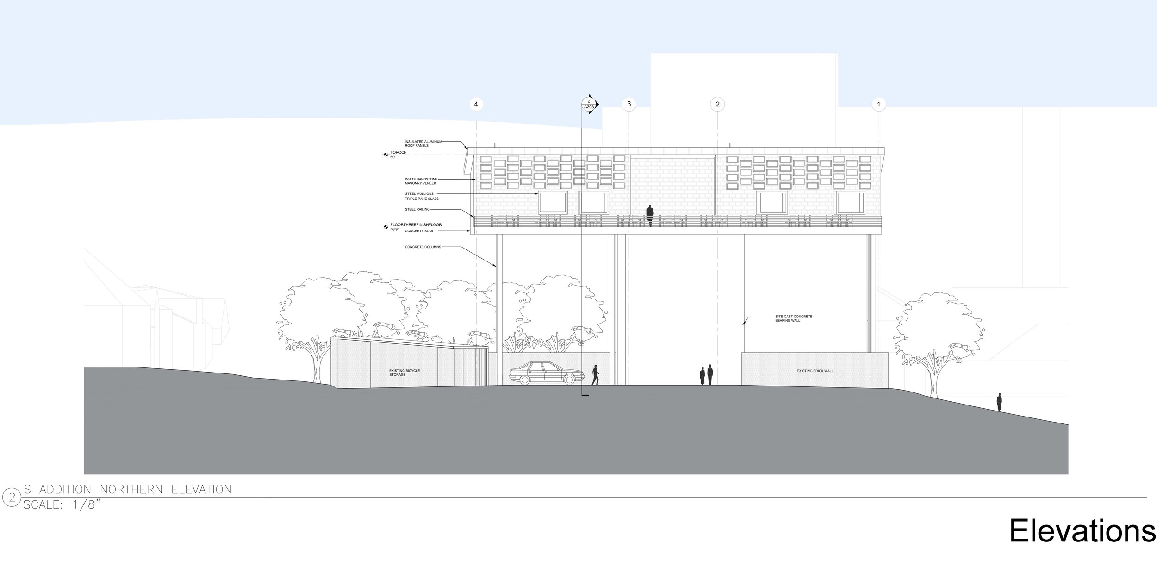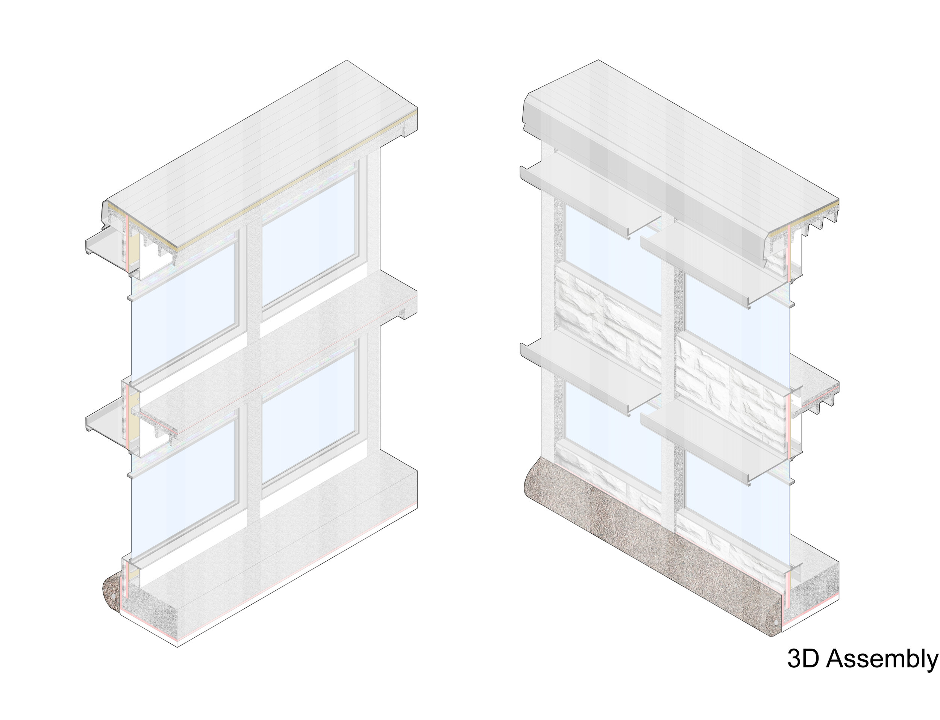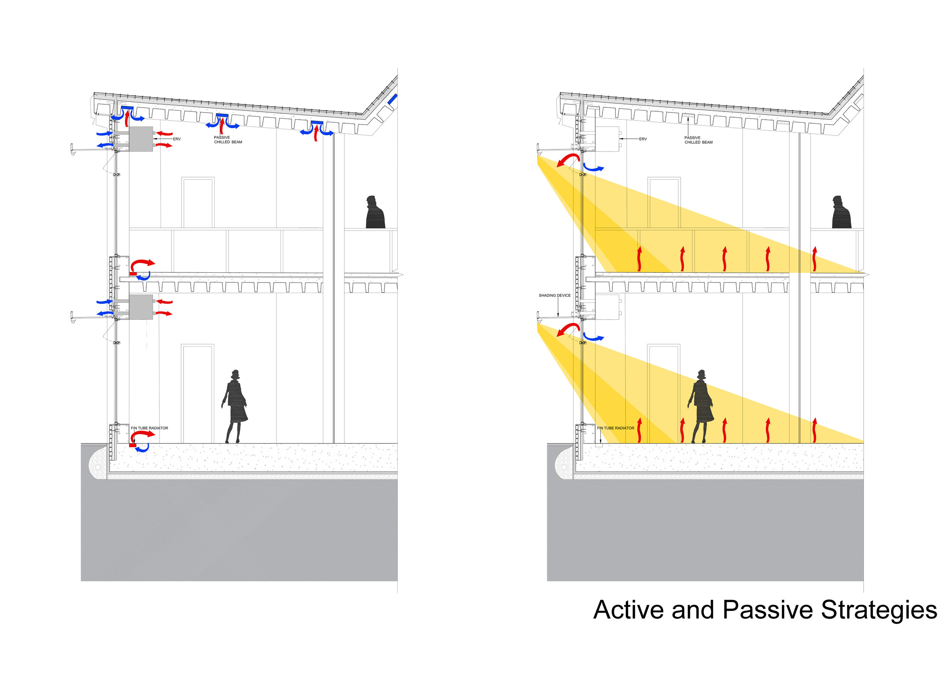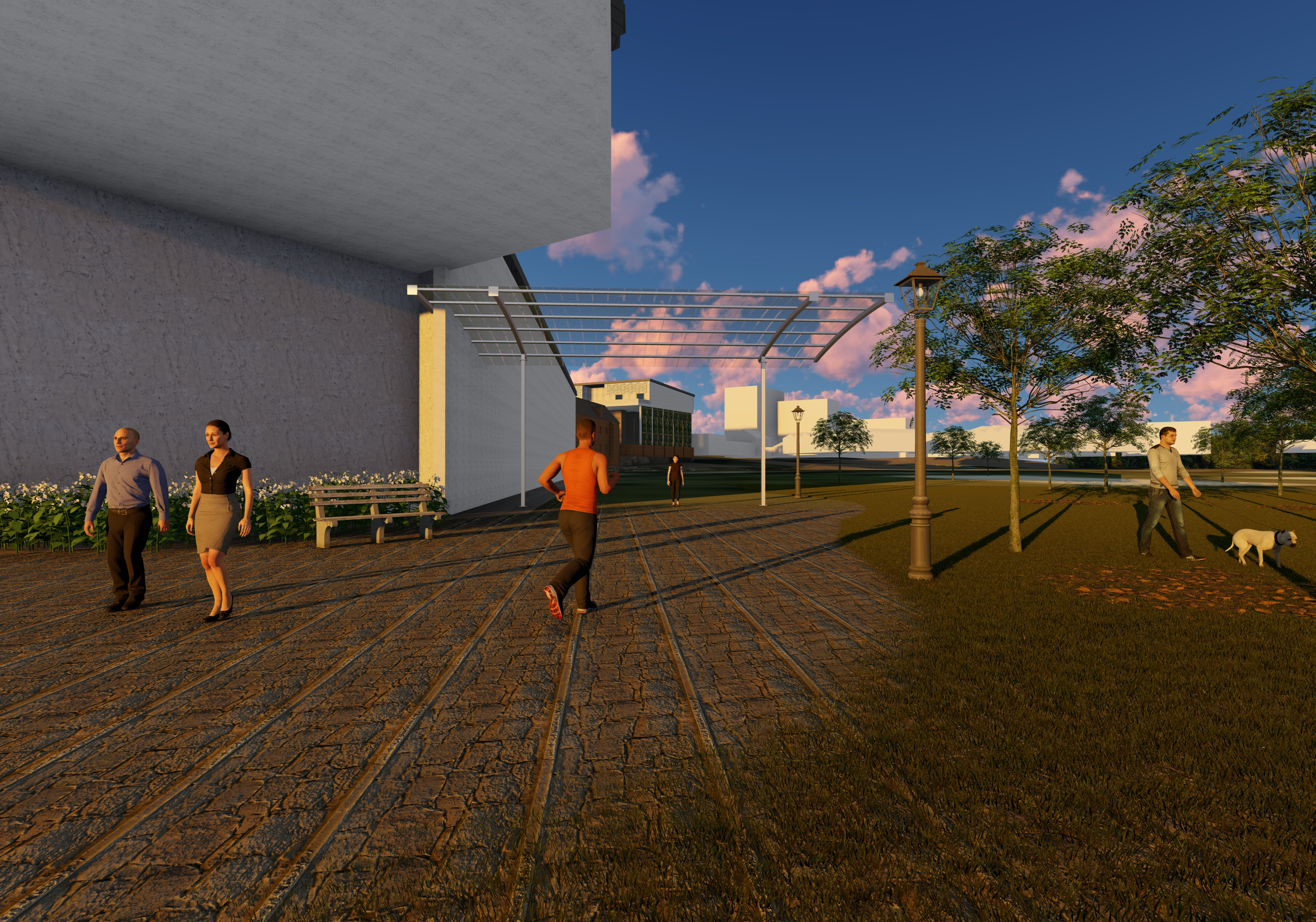
Respecting History and Tradition
For a comprehensive studio project, we designed a library addition for KU Leuven University in Belgium. KU Leuven is a Catholic University founded in 1425. Before then, it was a monastary and also used to be home to a church. KU Leuven has 58,000 students from all over the globe, and it has grown to the extent that the Arenburg Campus library needs a second addition. The first addition was by Raphael Moneo. Moneo embraced monastic seclusion and I aimed to do the same, though eventually the design split into a northern and southern addition. The southern addition developed a different language, offering a views while elevating viewers enough that there’s privacy. The secondary site strategy was to make the northern entrance more obvious. The northern addition took on the feeling of the cloister but in a modern shape, and the southern being inspired by observation decks. Additionally, the height of the southern addition took on the role that the church used to have, as a way-finding tool over the monastery walls. Vegetation is used to frame views and to surround the existing green space. The northern addition continues the circulation path of the current cloister, and opens into a courtyard. On the other side of the hall, are reading rooms and computer labs. The second floor is for workspaces only and is the “quiet floor”. The courtyard provides natural light for studying and also energy for passive solar heating. A modern concrete one-way joist system and interior windows allows for a new type of cloister - one with views directly out of study spaces. The southern addition is open to the public and students, and has a museum space and balcony towards the front. In the back is a locked employee area with offices and archives. It is a space for teaching and scholastic discoveries. The historic exhibits on Leuven will be accompanied by expansive views of Arenburg castle, the gardens and canals, and the monastary. The museum uses the same structural system, and both additions use a white sandstone veneer because the church had been made of the same material.

